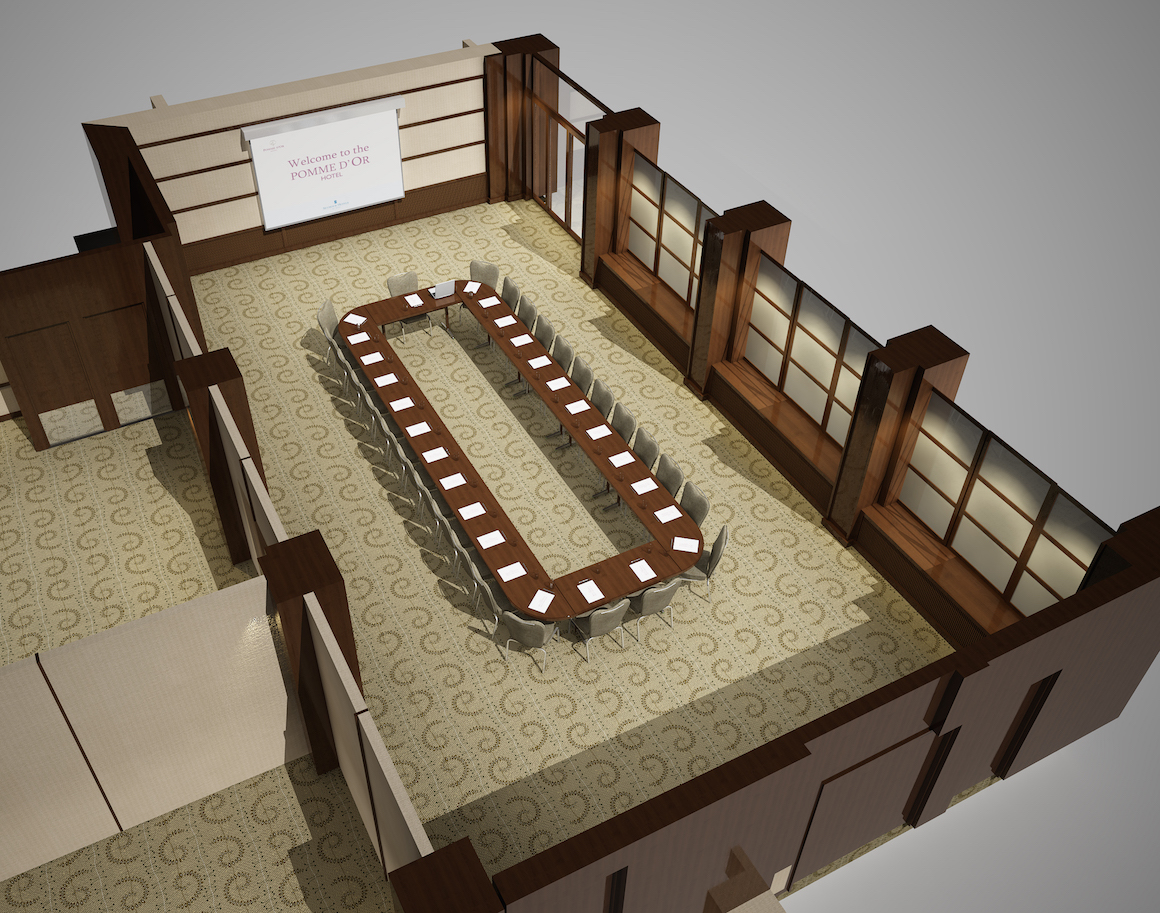Golden Apple Suite
Our largest suite is extremely versatile, boasts an abundance of technology and can accommodate up to 250 guests.
No Content Set
Exception:
Website.Models.ViewModels.Components.General.Banners.BannerComponentVm
The Wharf Suite can accommodate up to 100 guests and can be configured as a theatre, boardroom or classroom, and for receptions and banquets



The Wharf Suite is situated on the ground floor of the hotel with direct access to reception.
It boasts an abundance of technology, including a number of large screens, state-of-the-art HD video and a fully-integrated music and lighting system.
Up to 100 guests
HD video conferencing
Music system
Lighting system
Air conditioning
Fast Wi-Fi
Theatre: 100 guests
Classroom: 40 guests
Banquet: 70 guests
Reception: 100 guests
Boardroom: 30 guests
Length: 14.3m
Width: 6.5m
Floor Space: 93 sq m
Height (max): 2.9m
Height (min): 2.9m


Complete the form below and our events team will be in touch to help you plan your perfect event.
Sign up to our newsletter
Be the first to hear about deals and offers
Keep up to date with exciting news and events
No Content Set
Exception:
Website.Models.ViewModels.Blocks.SiteBlocks.CookiePolicySiteBlockVm